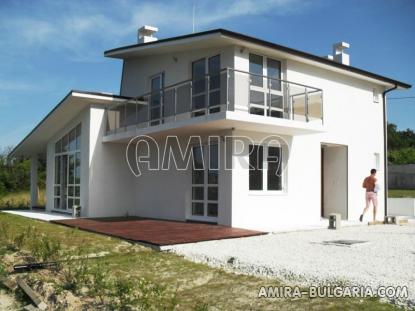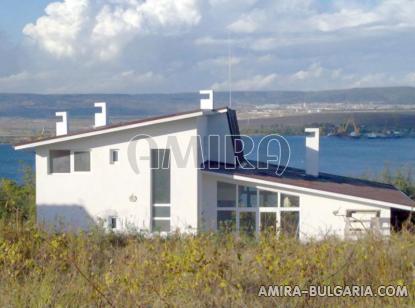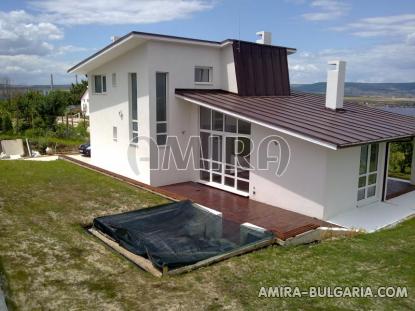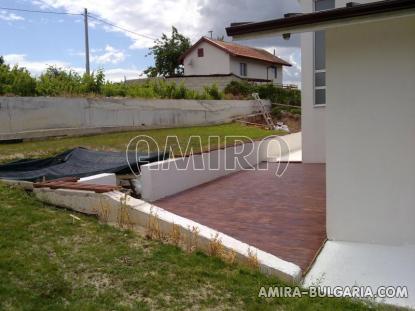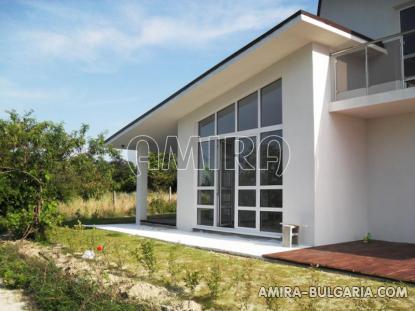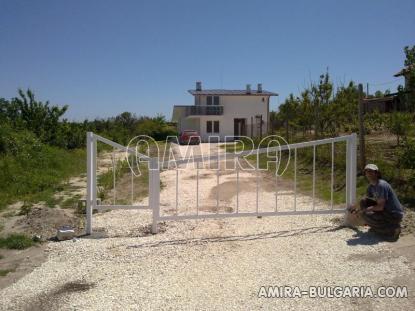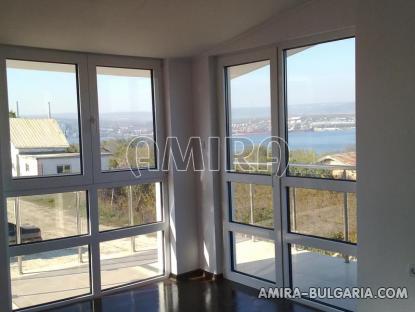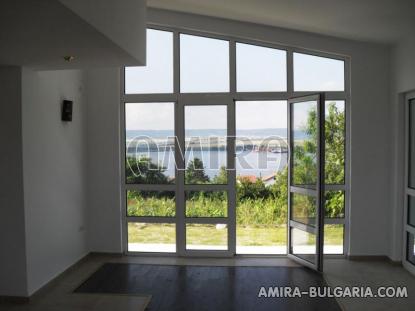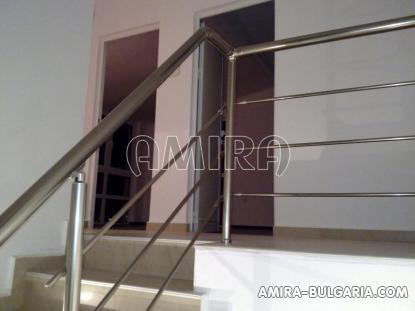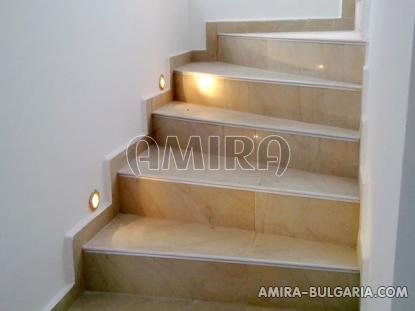Magnificent villa with Varna lake view (1514)
Magnificent villa with Varna lake view. The detached house is designed on a free built plot, on two floors, with a western entrance. The access to the house is through a long garden as in the old houses of bourgeoisie. The hall gives direct entering to the kitchen, the dining room and the living room. The dining room communicates with terraces to the garden. The living room is widely open to the southern terrace and the Jacuzzi zone. One of the three bedrooms, which one can enter through the hall, is situated on the first floor. There is also access to a bathroom and a larder from the hall. The access to the second level is by a staircase, which is naturally lit by a light groove. This architectural detail gives sense of expanse and unifies the constructural details of the house. There are two bedrooms with a panoramic view terrace, a bathroom and sanitary fittings on the second floor. The construction is monolythic, made by reinforced concrete. There is a pent-roof, covered with a metal roof double face. This kind of roof covering is more modern and a long-lasting decision than the traditional wooden roof construction. The woodwork is PVC with glass units. In the spatial respect the building is constructed as a house giving sense of warmth and coziness. Built up surface – 94.06 sq. m. Extended built up surface – 153 sq. m. The terrain is 668 sq. m. and it is situated 9 km away from the city of Varna. It has an impressing panorama of the bay during the day and at night. Its surroundings are vineyards and orchards.
The village is well served, it has 1100 inhabitants, 2 shops, bar, post office, medical service, regular bus service to Varna.

