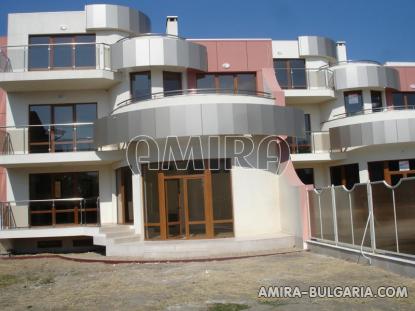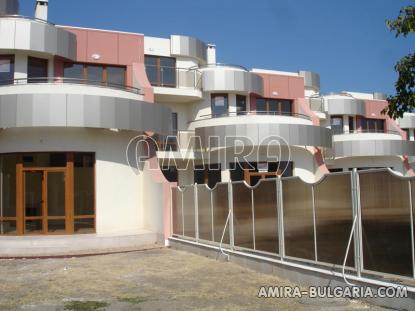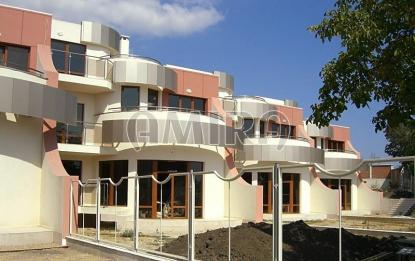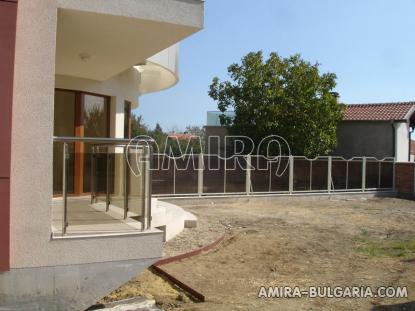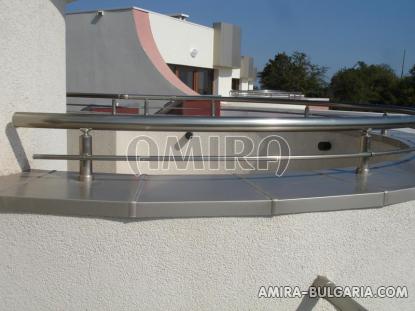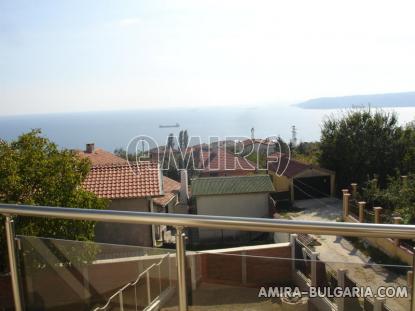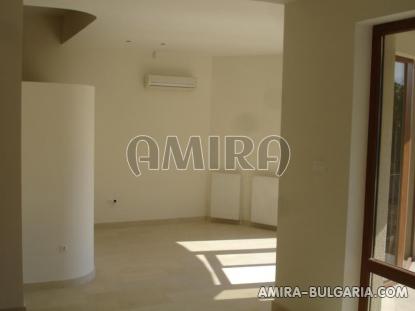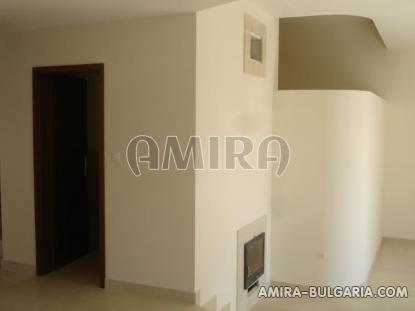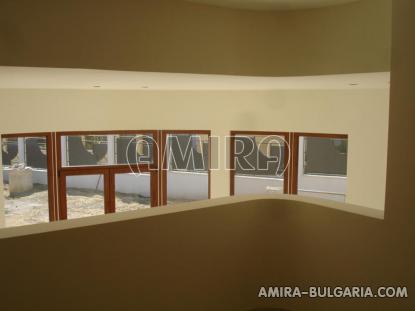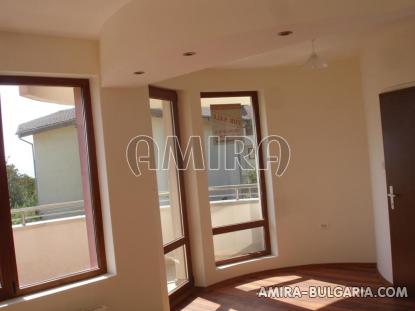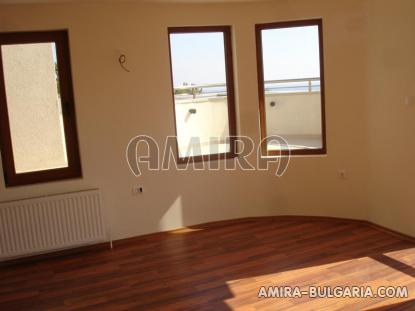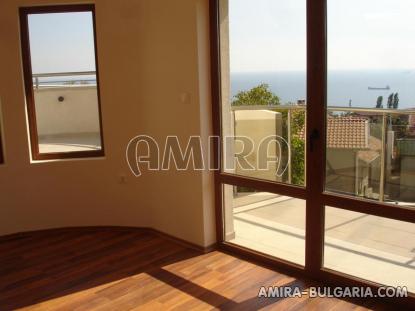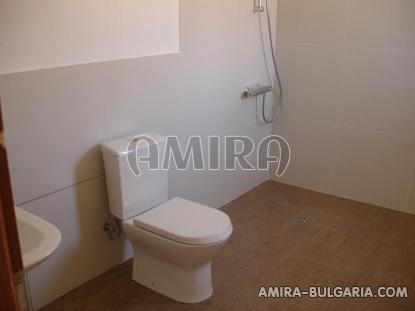Huge sea view house in Varna (1623)
Huge sea view house in Varna. The house lies in Sveti Nikola residential district of Varna, an area with highest demand about 2km from the beach, 4km from the centre of Varna, 9km from the international airport. This is a private development of only 4 architecturally designed semi-detached houses.
Distribution: The house is 342 sq.m with a plot of 250 sq. m. Basement (84 sq m) - garage, fitness, storage, bathroom. Ground floor (84 sq m) - Reception 27sq. m; Dinning 17, 8 sq. m; Kitchen 8 sq. m; Entrance hall 4 sq. m; Dinning area 14.2 sq.m; Toilet 2.2sq. m; Terrace 10.8 sq.m. First floor (104 sq m) – Bedroom 18.3sq. m; Bathroom 5.3sq. m; Wardrobe 4.2sq. m; Terrace 7.5 sq.m; Bedroom 13 sq. m; Bedroom 25.1 sq.m; Wardrobe 4 sq. m; Bathroom 4.5 sq.m; Corridor 13.1sq. m; Terrace 9 sq. m. Second floor (70 sq m) - Bedroom 35.5 sq. m; Bathroom 5sq. m.; Corridor 7sq. m; Terrases 22.5 sq. m. with amazing sea view.
The house is centrally heated by a boiler which is housed on the basement level. All rooms have air conditioning. The house also has solar power and is insulated in both the walls and floors with 5 cm thermal shield insulation, security alarm. Sunken spot lights are fitted throughout. The basement houses a garage with electric doors, plus two larger areas, which can be used as storage and/or gym room, plus a shower room and toilet. A sauna and/or Jacuzzi could be built on this level, leaving plenty of room for a gym, plus possibly an entertainment room, as this area is split into separate large rooms. These amazing houses carry a 10 year guarantee for the double glazed windows and doors and major fixtures and fittings i.e., boiler solar power etc.
The residential quarter lies within Varna city limits. It is an area with high demand next to the Sea Garden and Varna beach.

